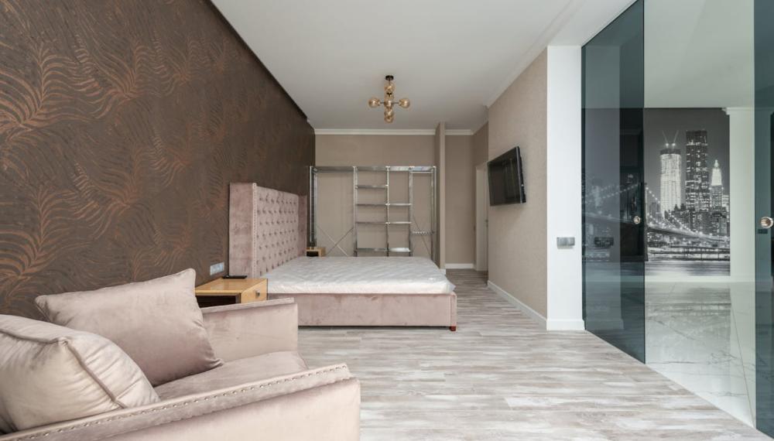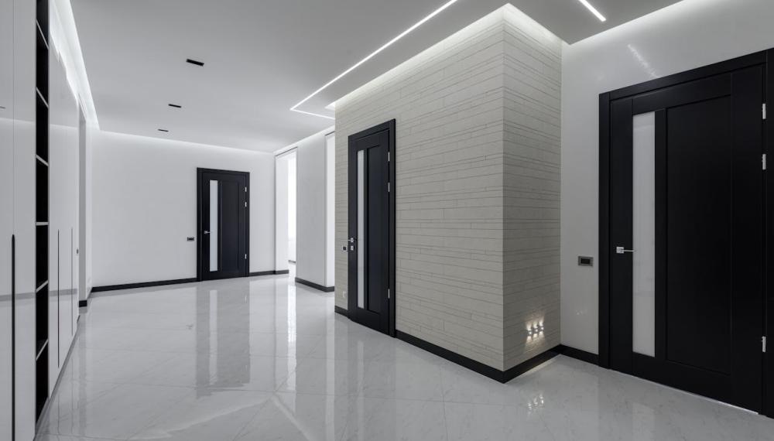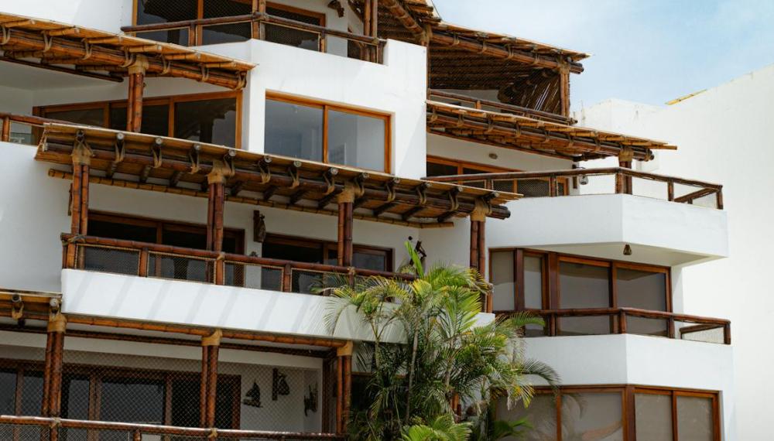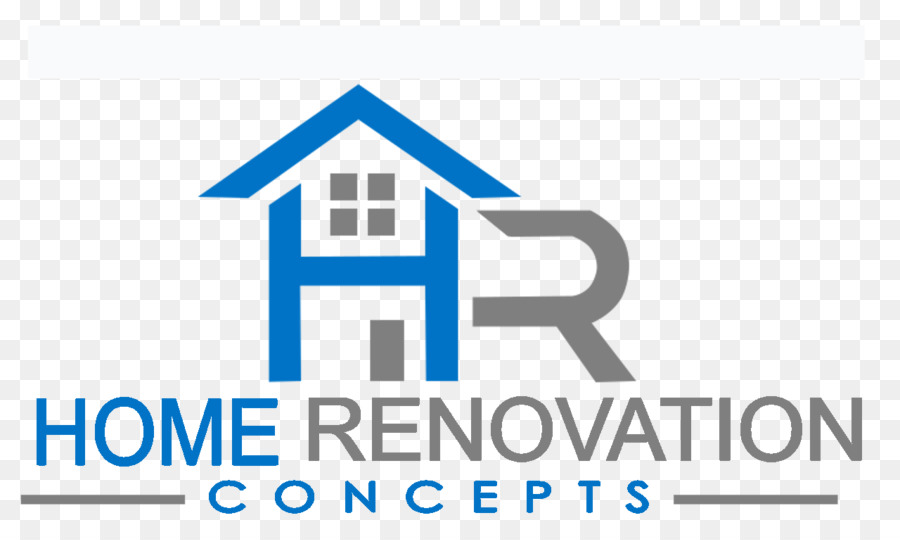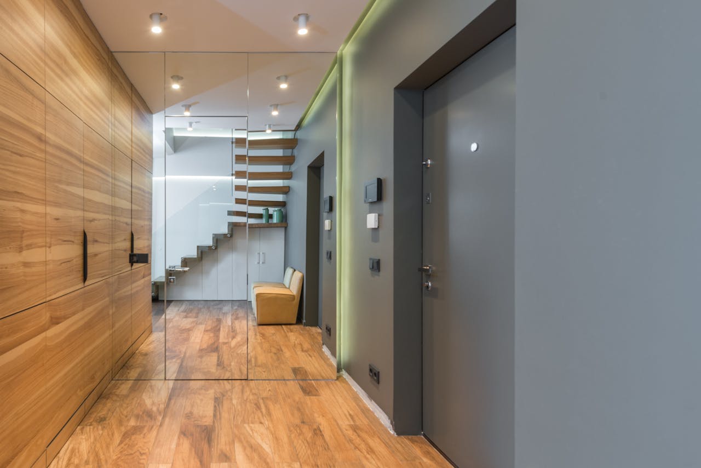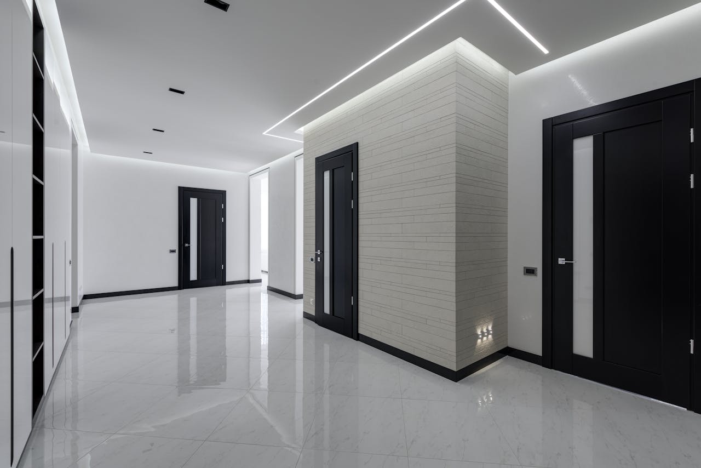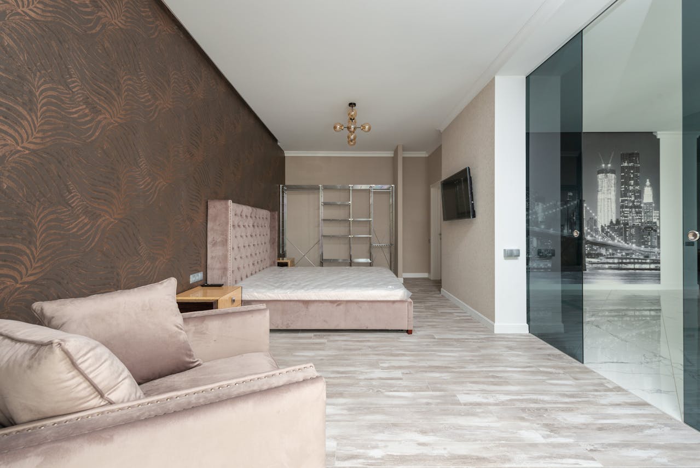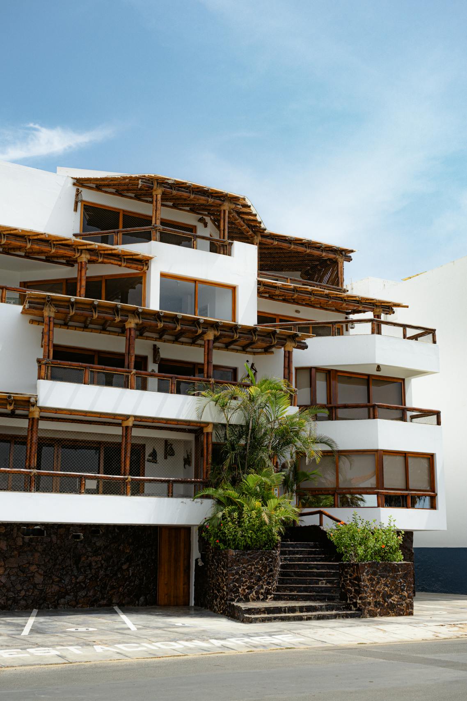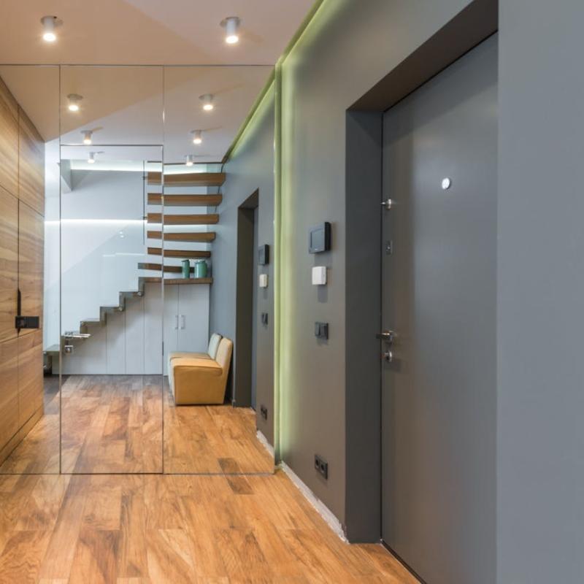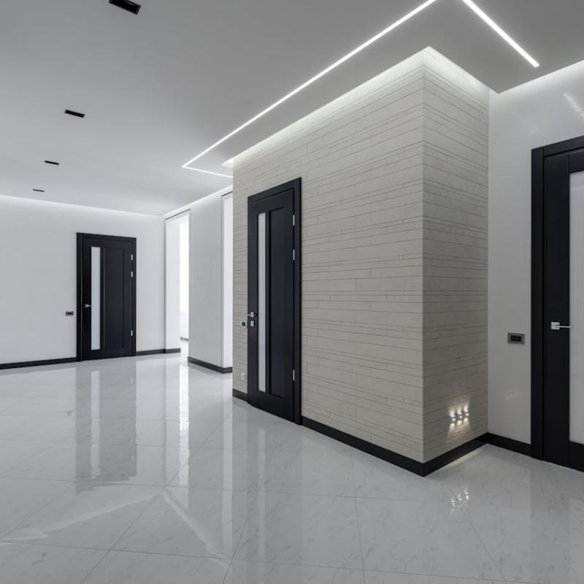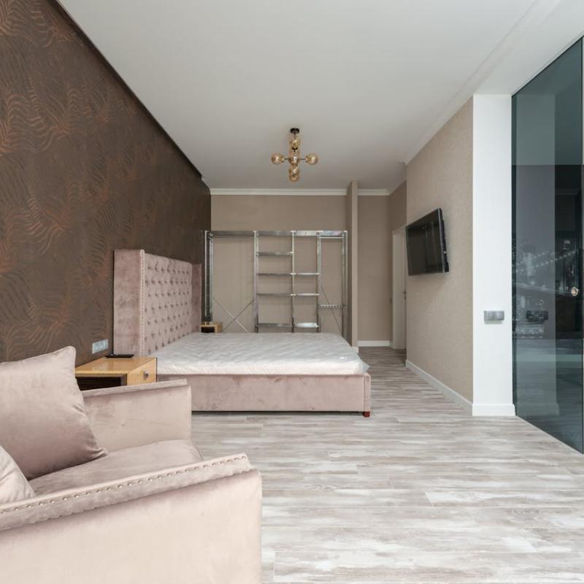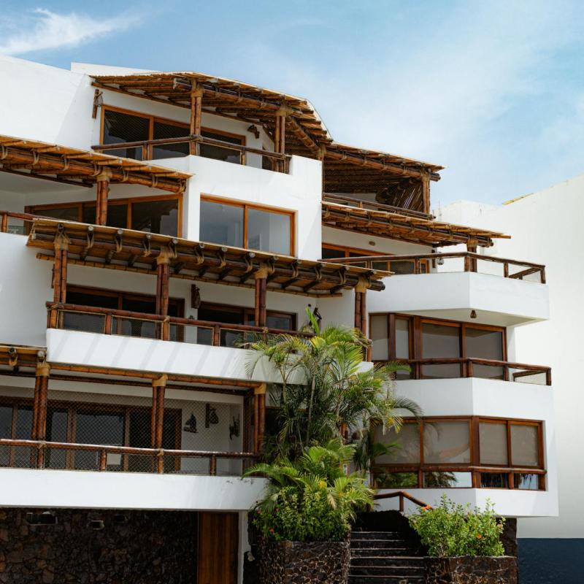Construction of a 10-unit building
The aim is to build a three-story building intended for residential use, comprising 10 dwellings.
Integration into the environment and consideration of landscapes:
The geometry of the construction seeks to connect the different scales of constructions located nearby: On the street, the project is attached to the existing R+3 building. On the back of the plot, the project gradually reduces its height and its footprint in order to adapt to the scale accommodating suburban gardens.
Construction materials and colors:
The construction will be carried out in traditional masonry and reinforced concrete for the ground floor and the ground floor and wooden frame for the upper floors. The facades will be covered with a light stone-colored sprayed coating and natural wood cladding. The roofs are flat and covered with semi-extensive vegetation. The accessible terraces will be covered with wooden slats.
The aim is to build a three-story building intended for residential use, comprising 10 dwellings.
Integration into the environment and consideration of landscapes:
The geometry of the construction seeks to connect the different scales of constructions located nearby: On the street, the project is attached to the existing R+3 building. On the back of the plot, the project gradually reduces its height and its footprint in order to adapt to the scale accommodating suburban gardens.
Construction materials and colors:
The construction will be carried out in traditional masonry and reinforced concrete for the ground floor and the ground floor and wooden frame for the upper floors. The facades will be covered with a light stone-colored sprayed coating and natural wood cladding. The roofs are flat and covered with semi-extensive vegetation. The accessible terraces will be covered with wooden slats.
from

