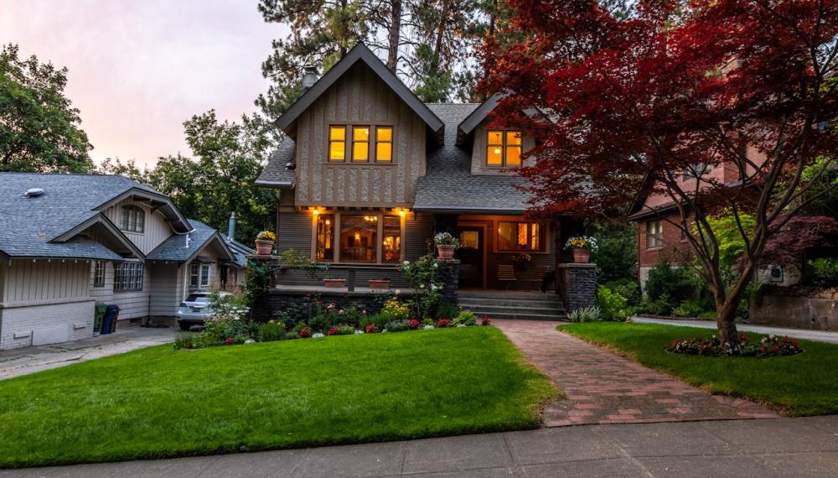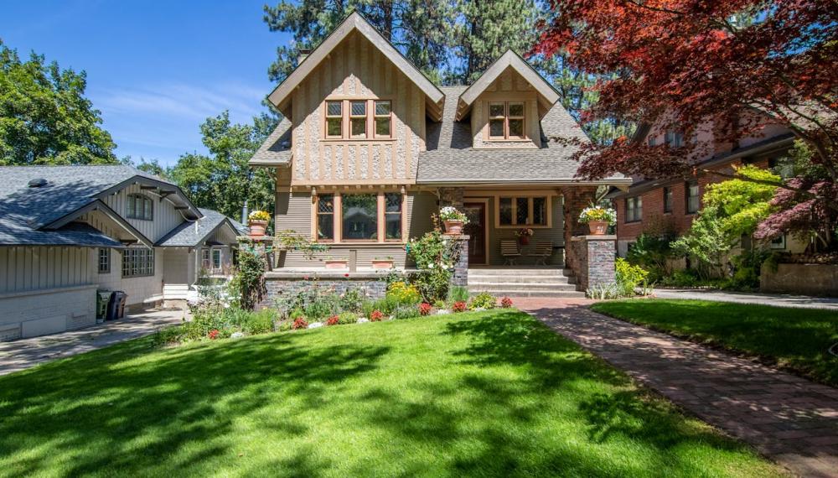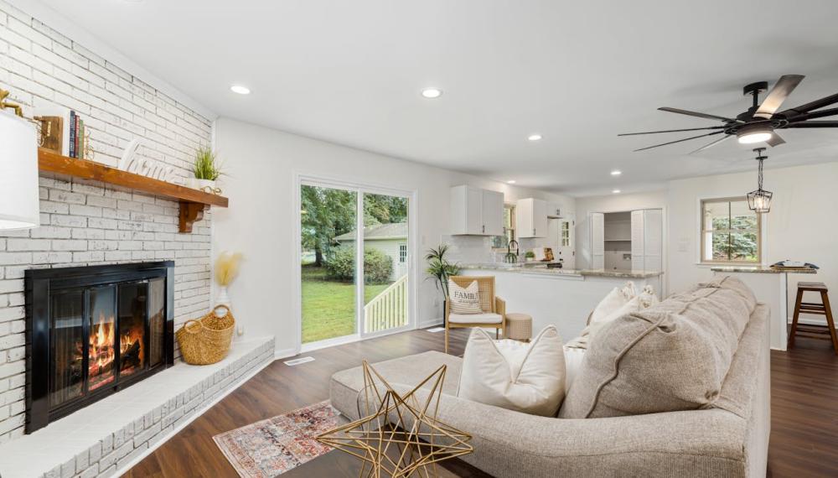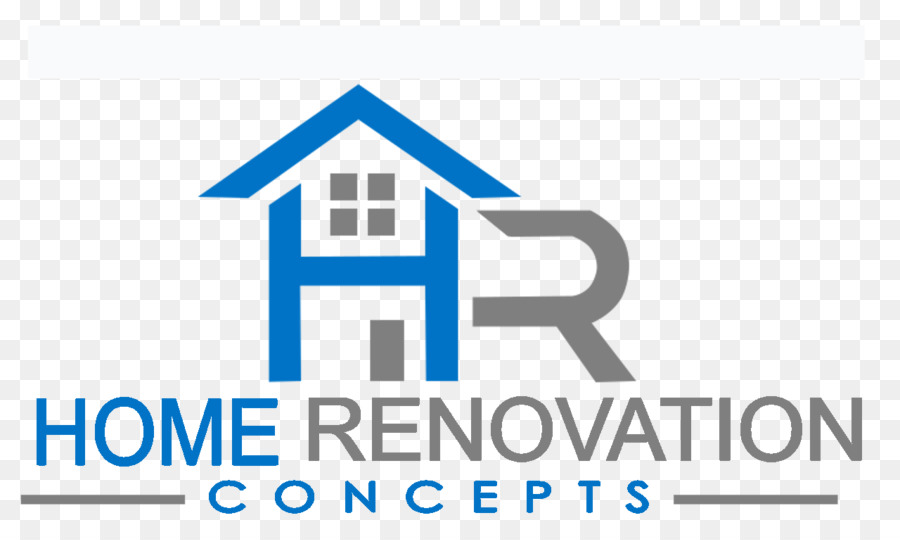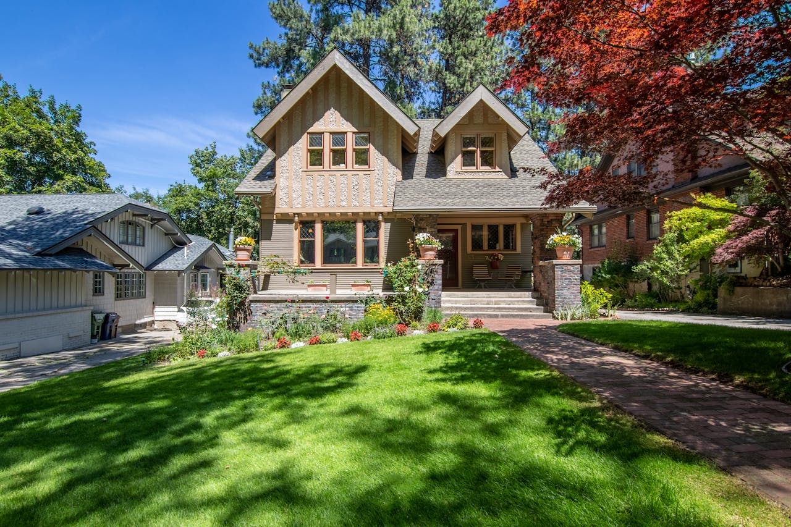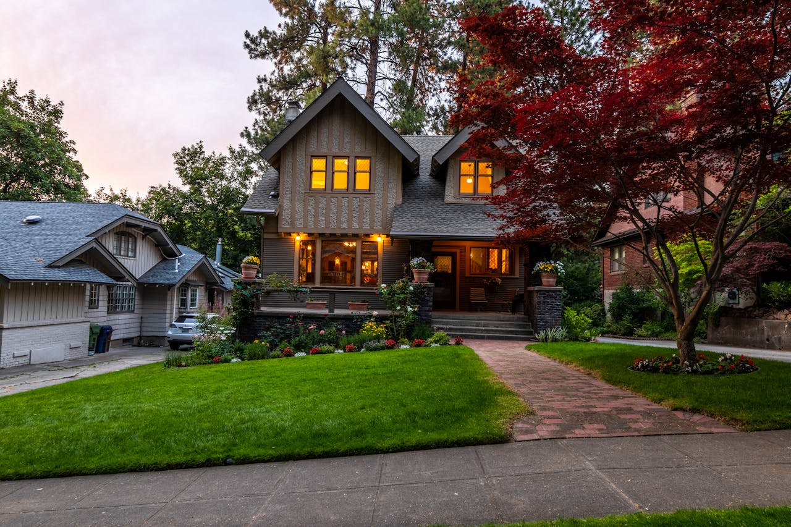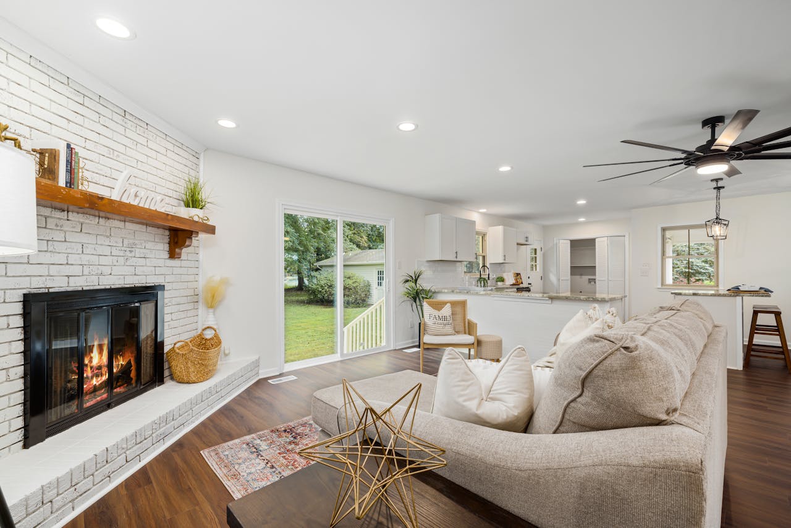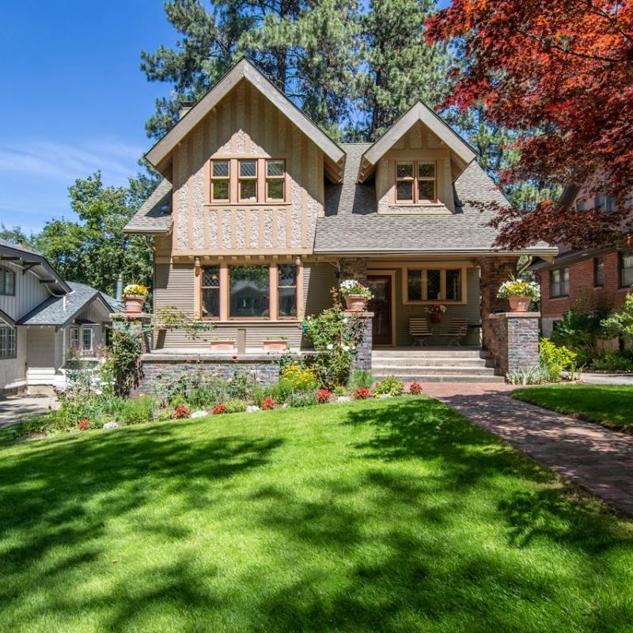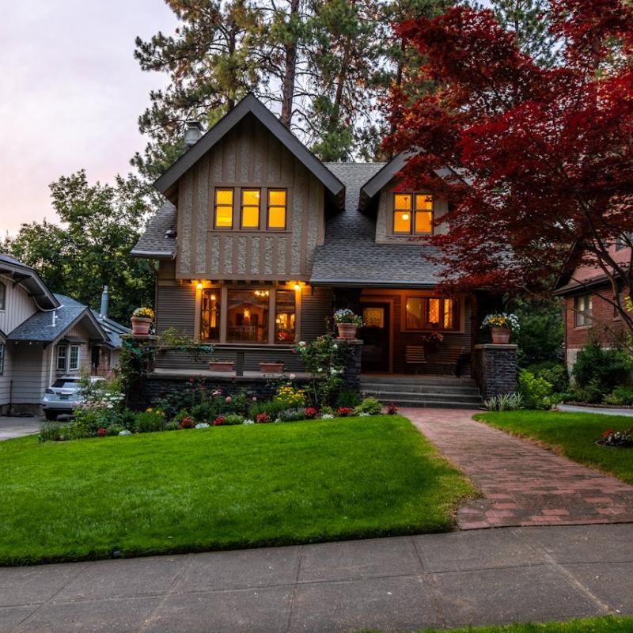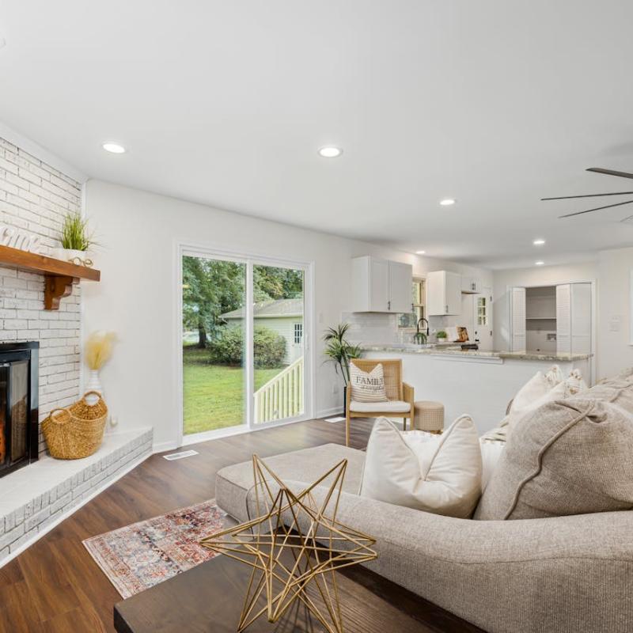Construction of a 9-unit building
The existing building is a house of 139 m2 of living space on a plot of 445 m2. The project proposes an extension of 62 m2 of living space towards the south of the plot, on the site of the current garage. The communication between the existing building and the extension is carried out around the existing staircase. In order to preserve the millstone facades as much as possible, the opening of the passages between the two areas is ensured by the removal of the sills of the existing windows.
Mindful of the principles of sustainable development, the project will be carried out entirely in timber frame.
The volume of the rooms will be covered with wooden cladding and a green roof.
The garage facade and the volume of the kitchen, bathroom and toilet will be covered with a "sanded earth" colored coating in relation to the existing and a roof terrace protected by gravel. The insulation will be carried out from the outside, the joinery will be made of wood.
The project includes the installation of a rainwater tank for watering and washing clothes.
The existing building is a house of 139 m2 of living space on a plot of 445 m2. The project proposes an extension of 62 m2 of living space towards the south of the plot, on the site of the current garage. The communication between the existing building and the extension is carried out around the existing staircase. In order to preserve the millstone facades as much as possible, the opening of the passages between the two areas is ensured by the removal of the sills of the existing windows.
Mindful of the principles of sustainable development, the project will be carried out entirely in timber frame.
The volume of the rooms will be covered with wooden cladding and a green roof.
The garage facade and the volume of the kitchen, bathroom and toilet will be covered with a "sanded earth" colored coating in relation to the existing and a roof terrace protected by gravel. The insulation will be carried out from the outside, the joinery will be made of wood.
The project includes the installation of a rainwater tank for watering and washing clothes.
from

