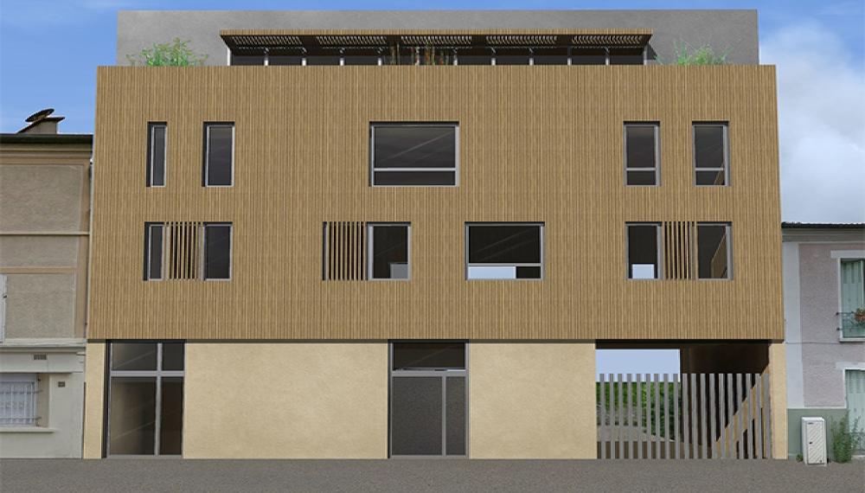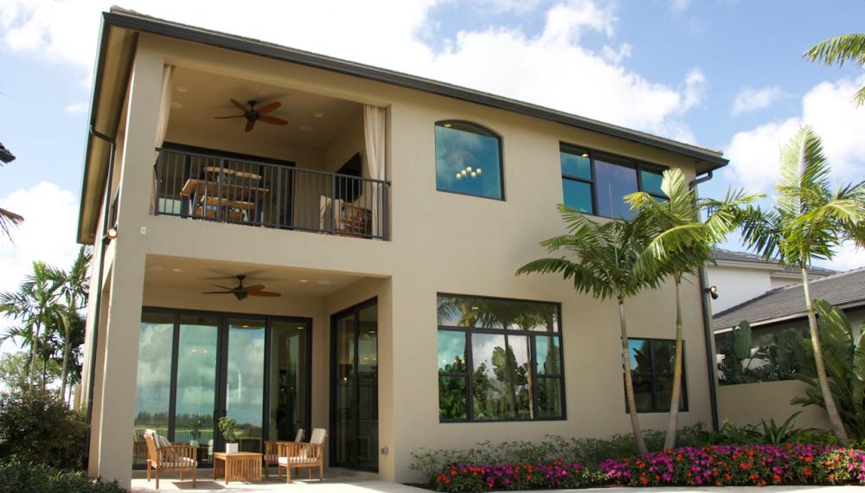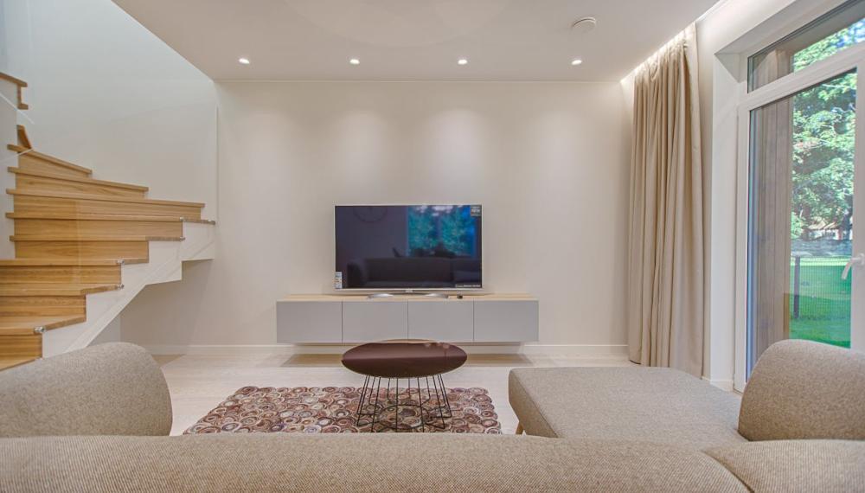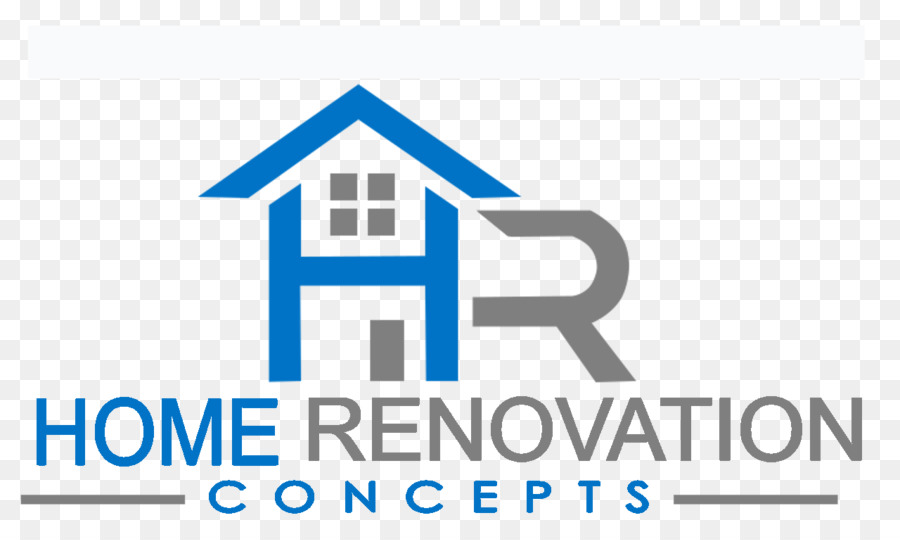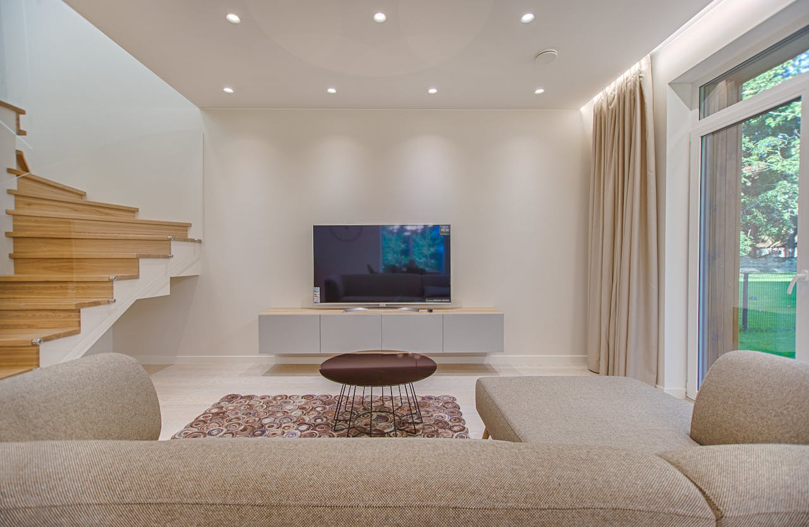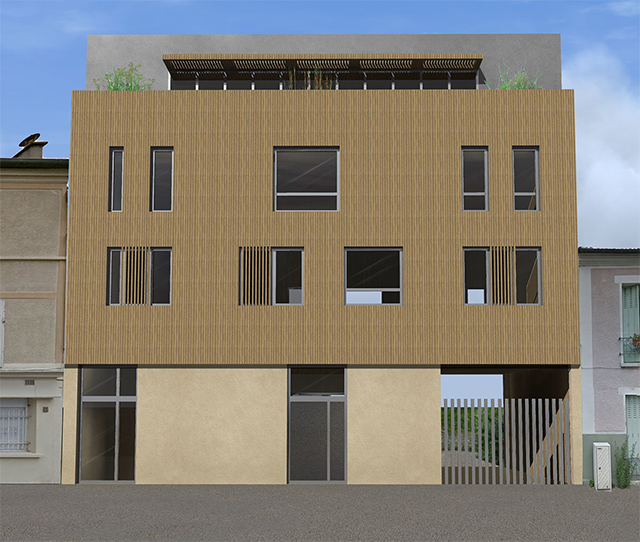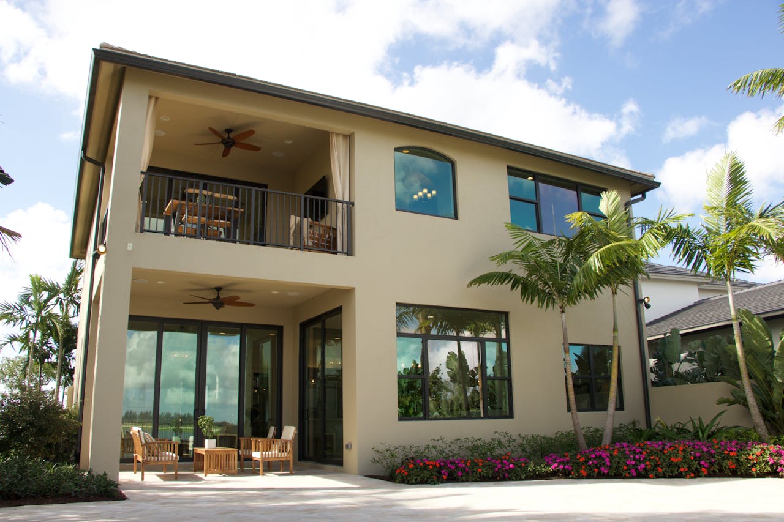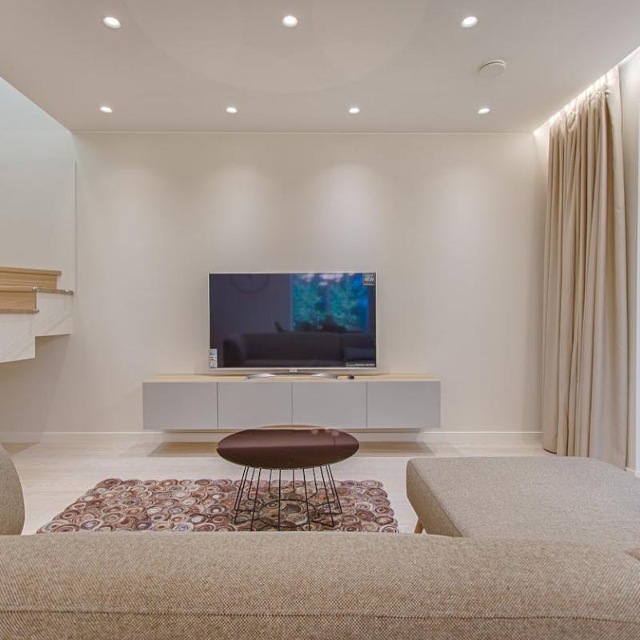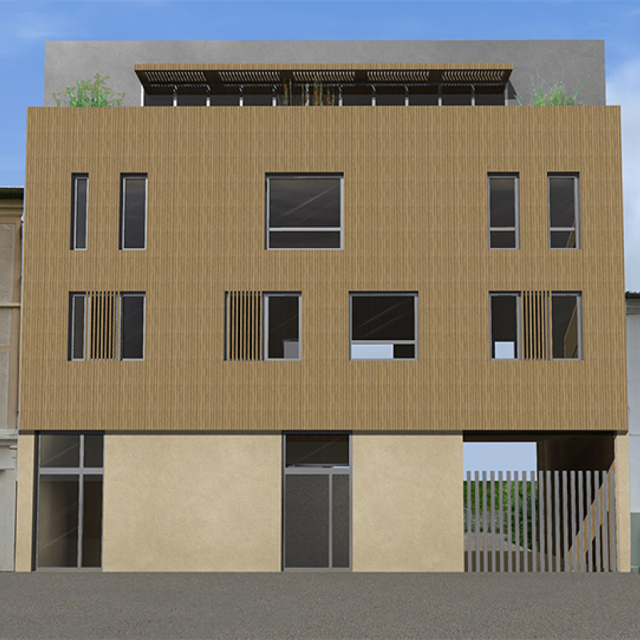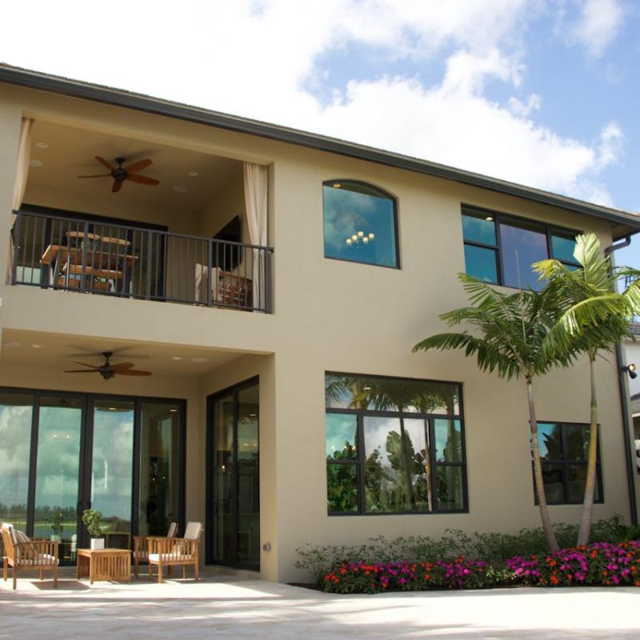Construction of a building with 11 apartments
The project involves raising the building on the street, as well as bringing it up to PMR standards and creating another building on the courtyard.
The building will have 11 apartments.
The apartments between the garden level and the ground floor will be duplexes, with a withdrawal area on the upper level in the event of flooding.
The buildings will be treated with wood cladding, such as glazed Spruce, in the upper part of the building on the street level R+3 will be in dark gray rendering. The ground floor on the street level will be treated in beige brown rendering. The building in the rear part will have on R+2 the facade and the roof in zinc. The guardrails will be in wood in continuity with the cladding for a better unity of material. The doors on the ground floor will be glazed or sandblasted to maintain transparency, the gate will also be treated in openwork (metal or wood to be defined). Thus we maintain visibility on the greenery and the gardens of the courtyard.
The project involves raising the building on the street, as well as bringing it up to PMR standards and creating another building on the courtyard.
The building will have 11 apartments.
The apartments between the garden level and the ground floor will be duplexes, with a withdrawal area on the upper level in the event of flooding.
The buildings will be treated with wood cladding, such as glazed Spruce, in the upper part of the building on the street level R+3 will be in dark gray rendering. The ground floor on the street level will be treated in beige brown rendering. The building in the rear part will have on R+2 the facade and the roof in zinc. The guardrails will be in wood in continuity with the cladding for a better unity of material. The doors on the ground floor will be glazed or sandblasted to maintain transparency, the gate will also be treated in openwork (metal or wood to be defined). Thus we maintain visibility on the greenery and the gardens of the courtyard.
from

