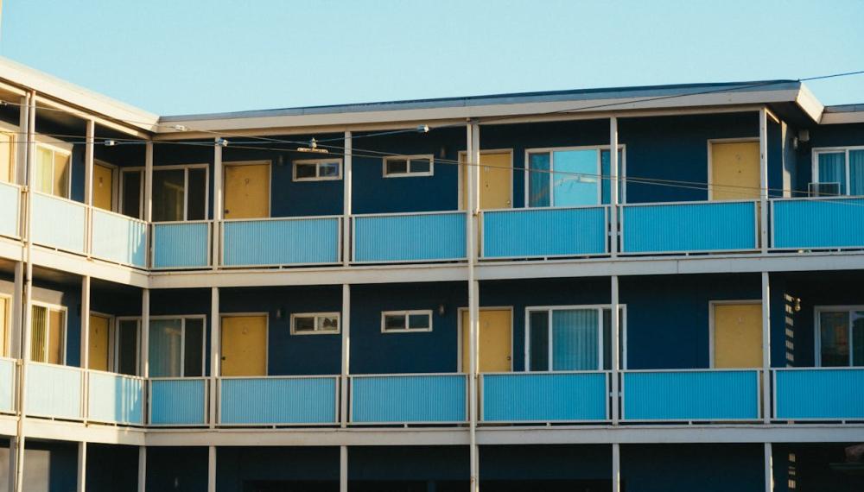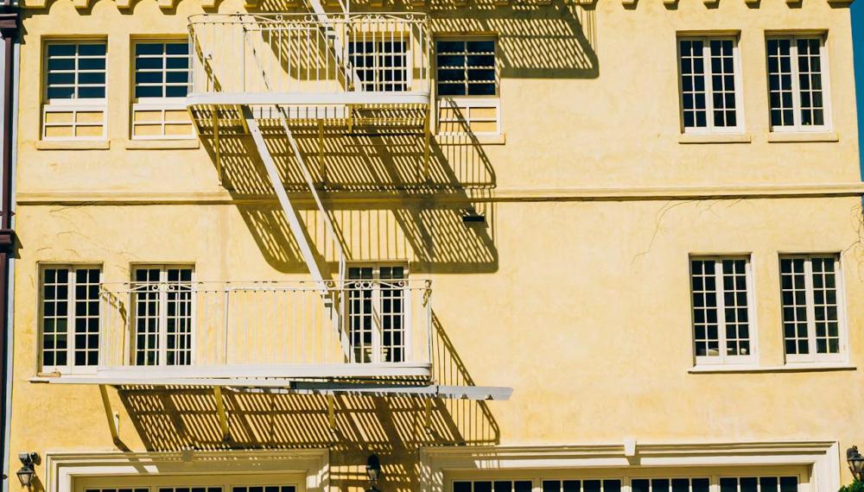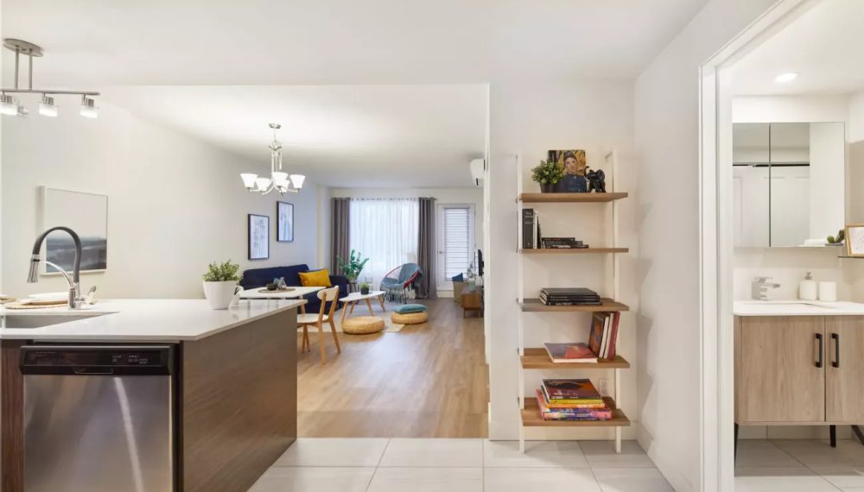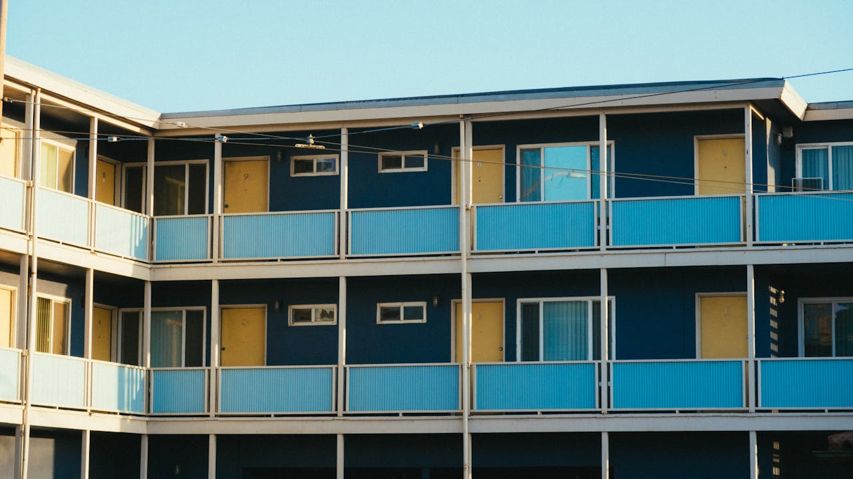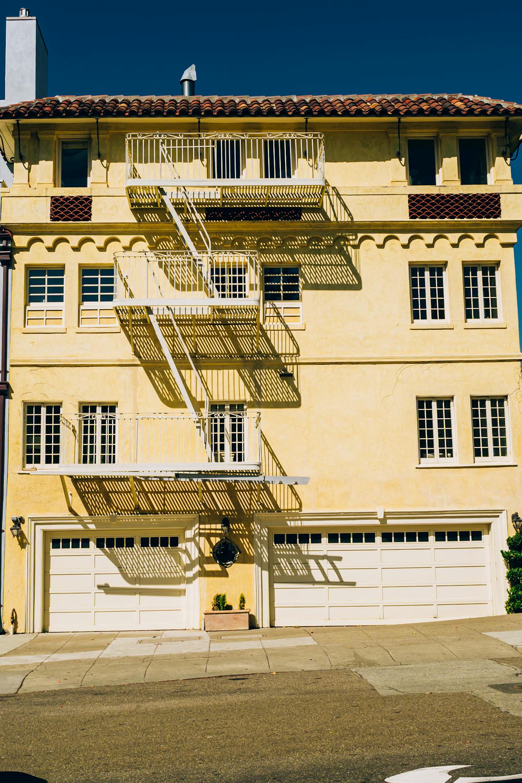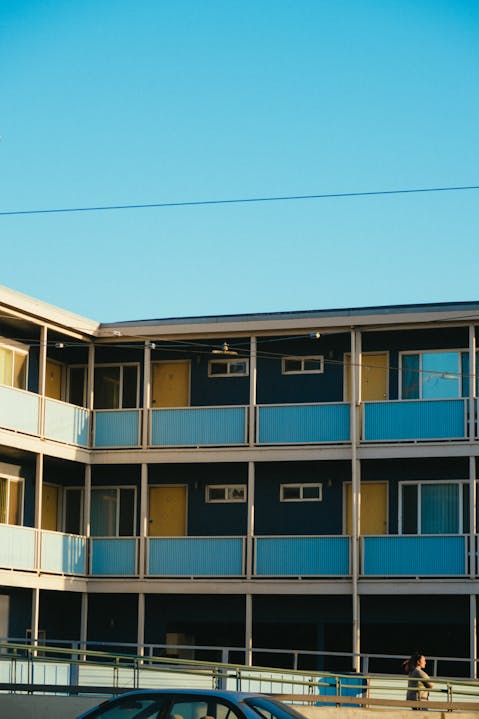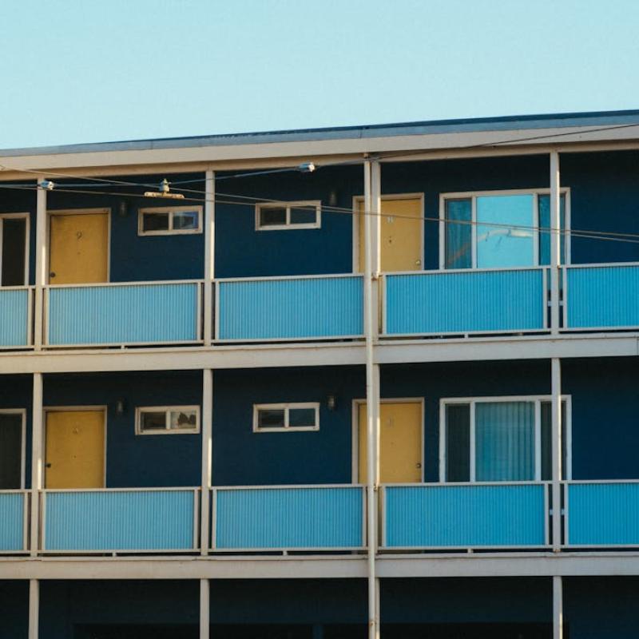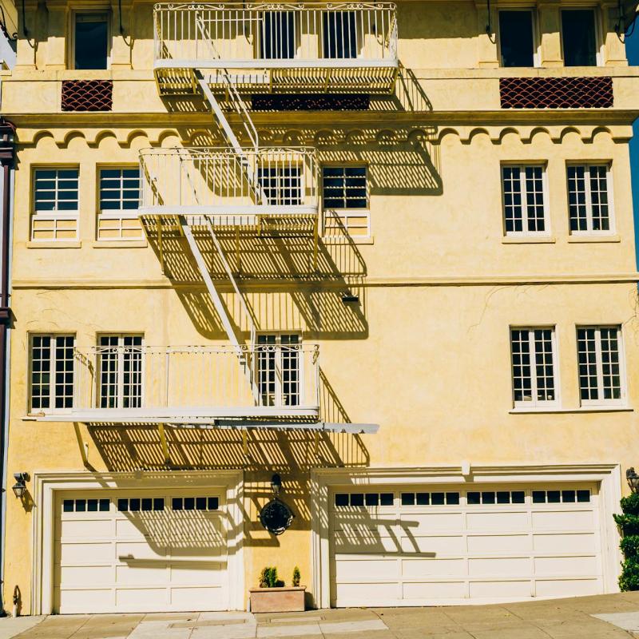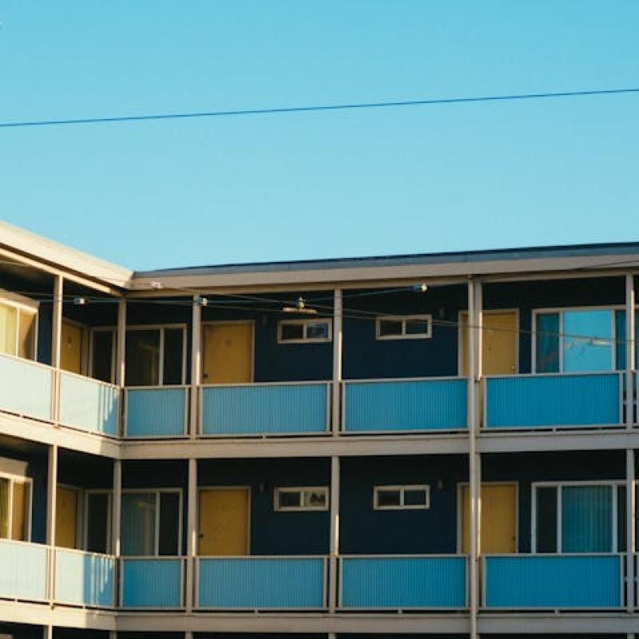Construction of a residential building
The new construction will include 3 levels dedicated to housing, attics including technical rooms, an unenclosed area on the ground floor housing a 7.30 m² sorting area (4 340L bins), a 6.2 m² non-motorized 2-wheel parking lot and 2 spaces for motorized 2-wheel vehicles. 5 parking spaces, including one for disabled people, will be created on the ground floor on the north side of the plot, accessible from Quai Blanqui.
The structure will be made of reinforced concrete, the roof will be made of pre-patinated quartz zinc with standing seam, the southern slope of which will be entirely covered by photovoltaic solar panels. The facades will be modular and made of light frame:
On the ground floor on the garden side and on the first floor, a fully glazed curtain wall with integrated openings allows you to enjoy the view of the garden or the Seine, while a sliding system of perforated composite panels protects the premises from external views and the sun. Part of the façade overlooking the garden has an overhang entirely clad in non-perforated composite panels with sliding shutters.
The new construction will include 3 levels dedicated to housing, attics including technical rooms, an unenclosed area on the ground floor housing a 7.30 m² sorting area (4 340L bins), a 6.2 m² non-motorized 2-wheel parking lot and 2 spaces for motorized 2-wheel vehicles. 5 parking spaces, including one for disabled people, will be created on the ground floor on the north side of the plot, accessible from Quai Blanqui.
The structure will be made of reinforced concrete, the roof will be made of pre-patinated quartz zinc with standing seam, the southern slope of which will be entirely covered by photovoltaic solar panels. The facades will be modular and made of light frame:
On the ground floor on the garden side and on the first floor, a fully glazed curtain wall with integrated openings allows you to enjoy the view of the garden or the Seine, while a sliding system of perforated composite panels protects the premises from external views and the sun. Part of the façade overlooking the garden has an overhang entirely clad in non-perforated composite panels with sliding shutters.
from

