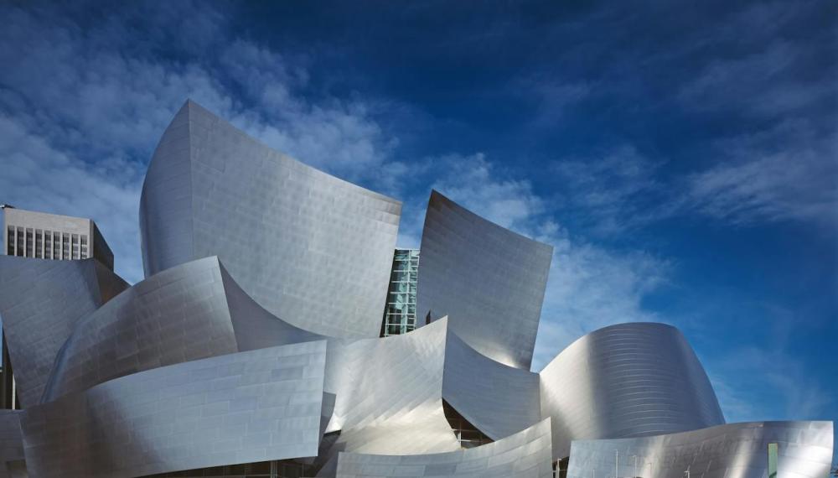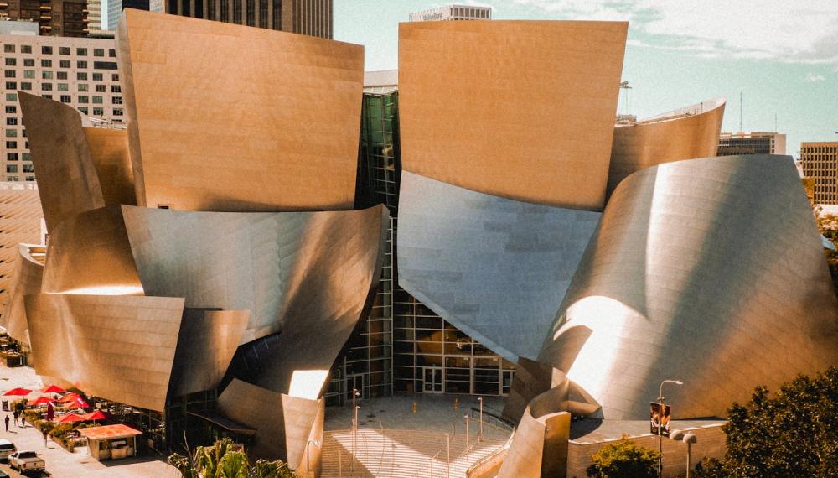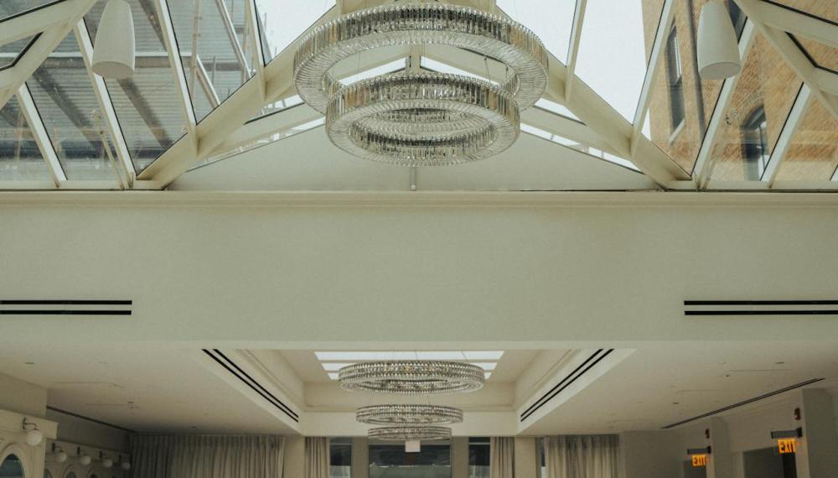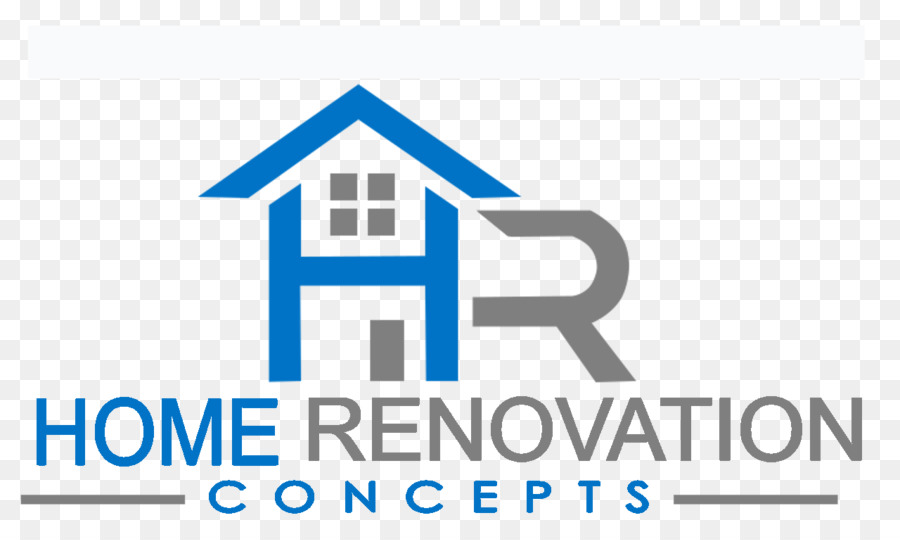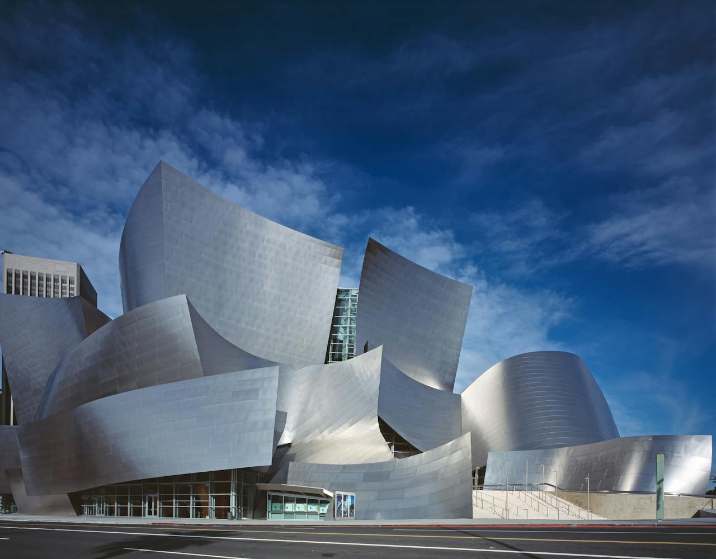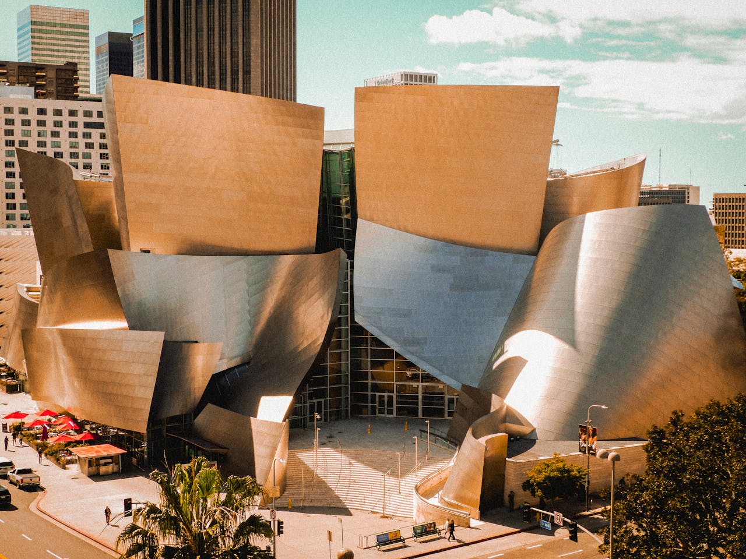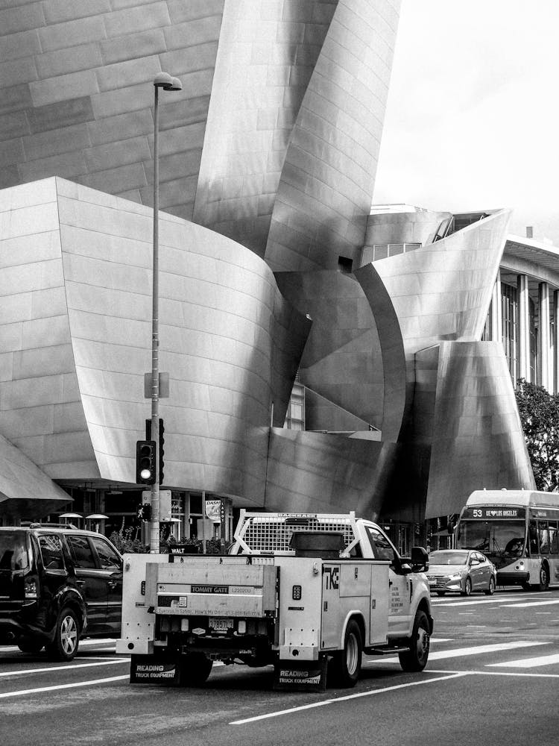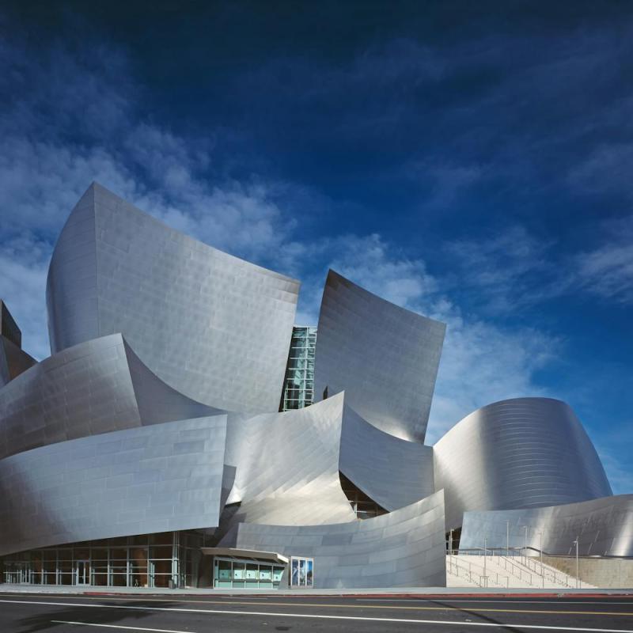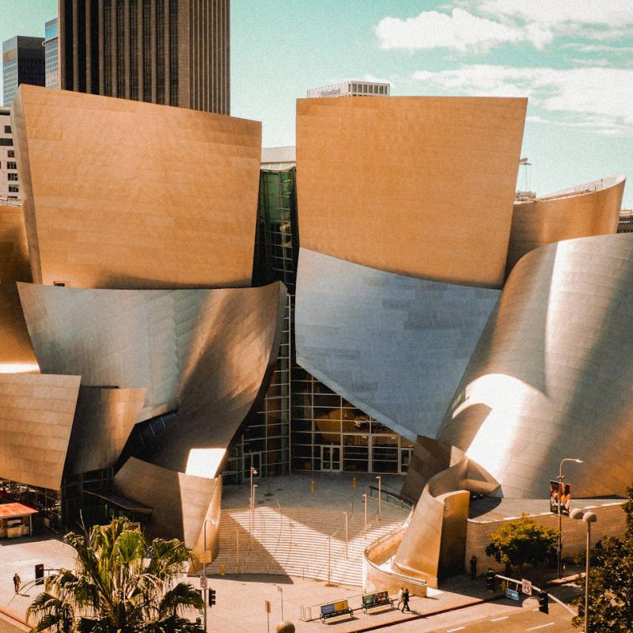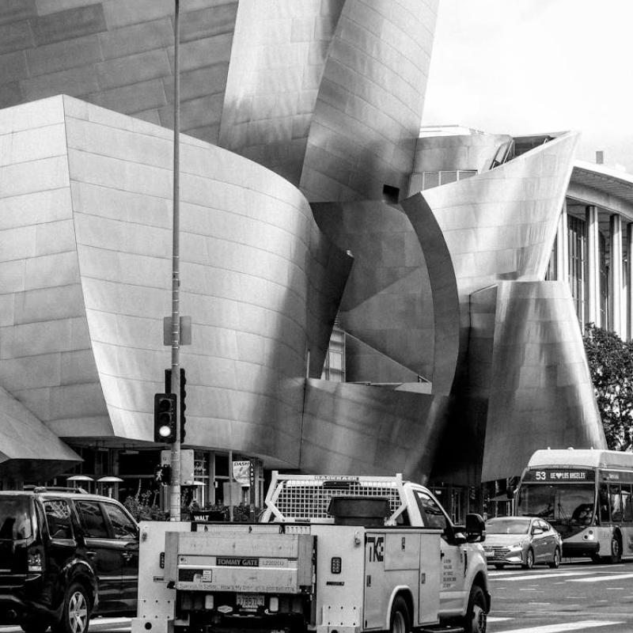Cultural center
The work involves the creation of the Roger Kasparian Cultural Center, which will bring together a collective of artists located in the “La Boissière” district.
The aesthetic expression of the project will allude to a cargo ship stranded on the hill of “La Boissière”. A wooden frame extension is envisaged.
Spaces accessible to the public:
An exhibition room, storage for exhibition material, a refreshment area, a toilet block accessible to people with reduced mobility, a modular space allowing flexible use (meeting room, communal work room, or conference room).
Areas not accessible to the public:
Editing rooms, equipment storage, reprographics area, reserved toilets, one-bedroom apartment with terrace, sorting room, green roof.
Outdoor spaces:
Garden open to the public hosting open-air exhibitions. Extension of the refreshment area onto the garden, extension of the exhibition area onto the courtyard. The terraces on the upper floor are allocated for use by staff or housing.
The work involves the creation of the Roger Kasparian Cultural Center, which will bring together a collective of artists located in the “La Boissière” district.
The aesthetic expression of the project will allude to a cargo ship stranded on the hill of “La Boissière”. A wooden frame extension is envisaged.
Spaces accessible to the public:
An exhibition room, storage for exhibition material, a refreshment area, a toilet block accessible to people with reduced mobility, a modular space allowing flexible use (meeting room, communal work room, or conference room).
Areas not accessible to the public:
Editing rooms, equipment storage, reprographics area, reserved toilets, one-bedroom apartment with terrace, sorting room, green roof.
Outdoor spaces:
Garden open to the public hosting open-air exhibitions. Extension of the refreshment area onto the garden, extension of the exhibition area onto the courtyard. The terraces on the upper floor are allocated for use by staff or housing.
from

