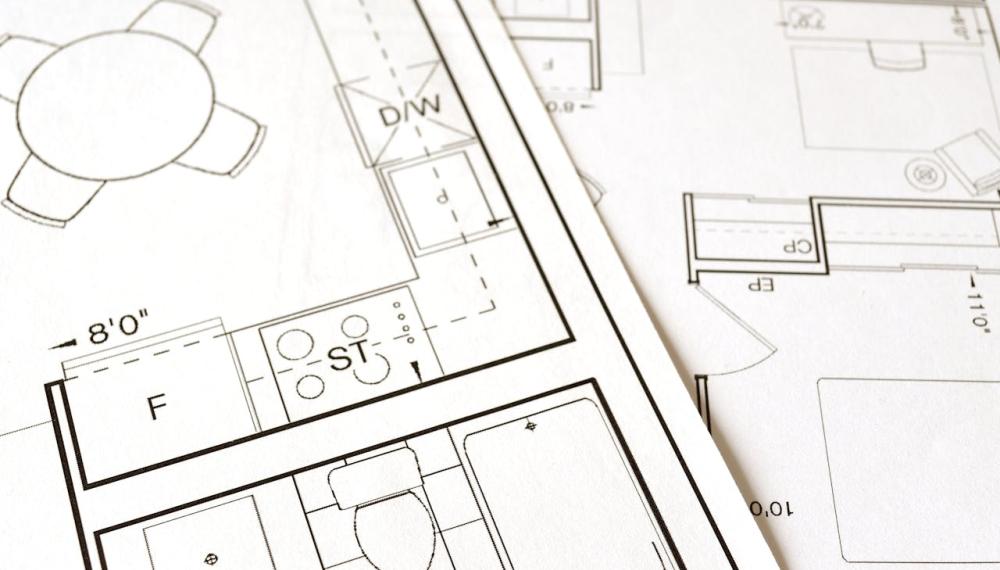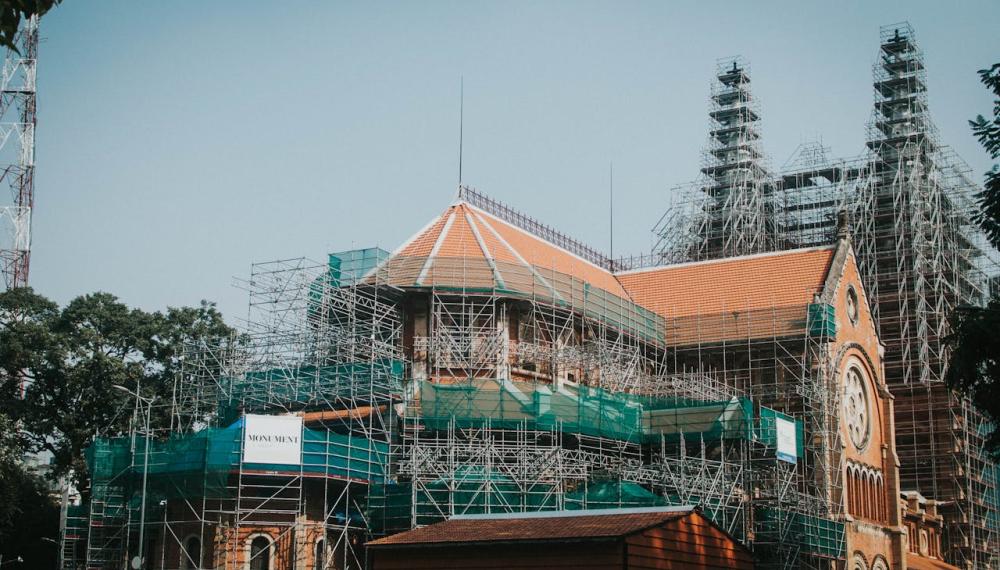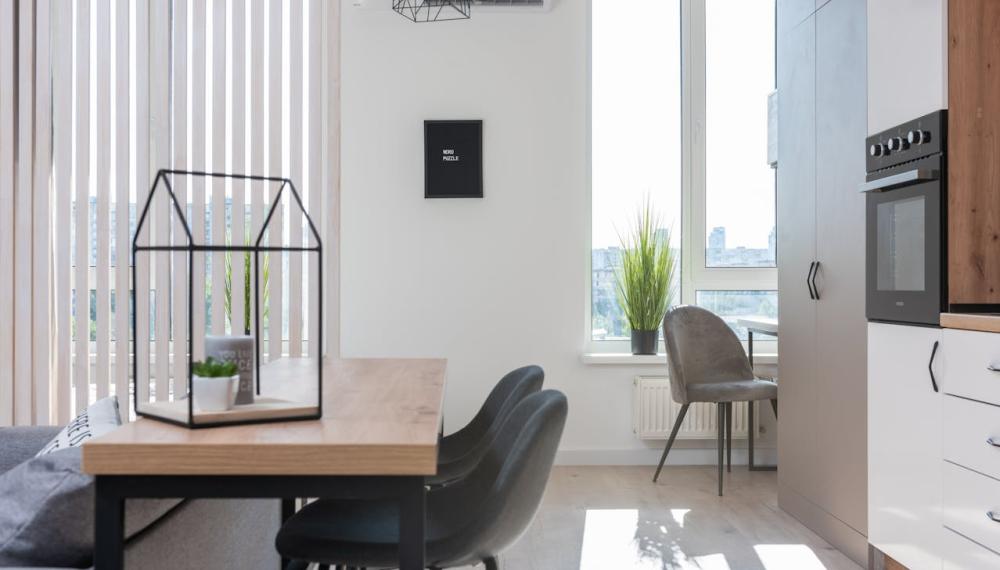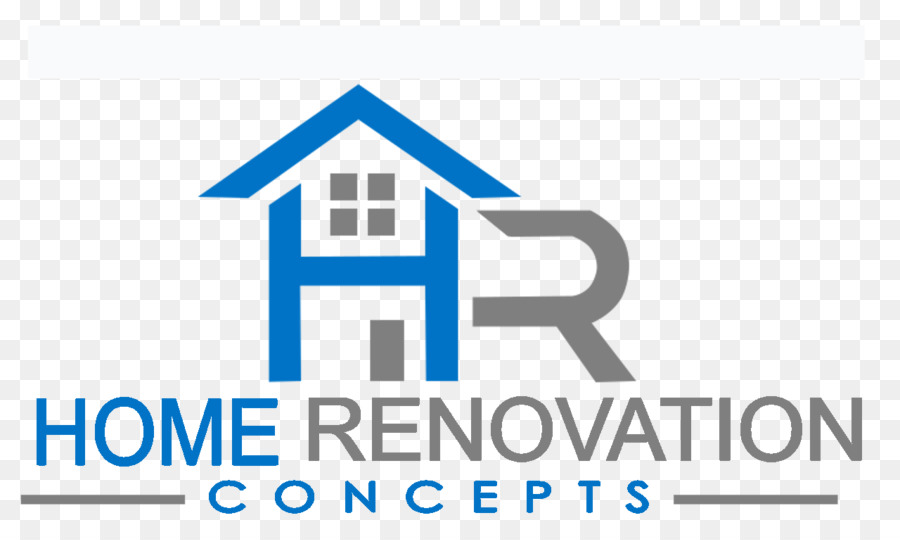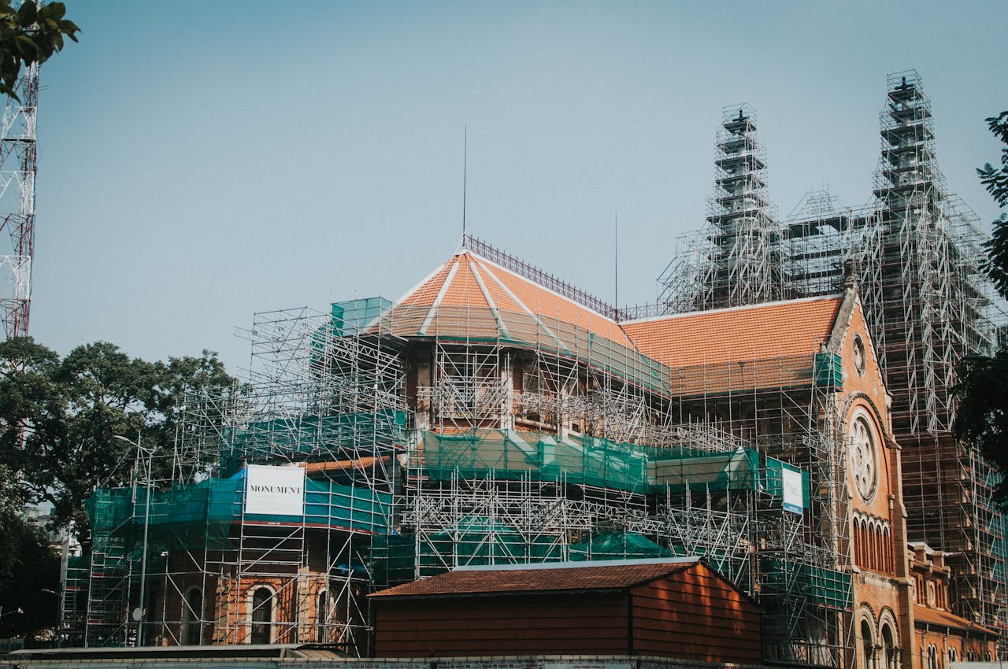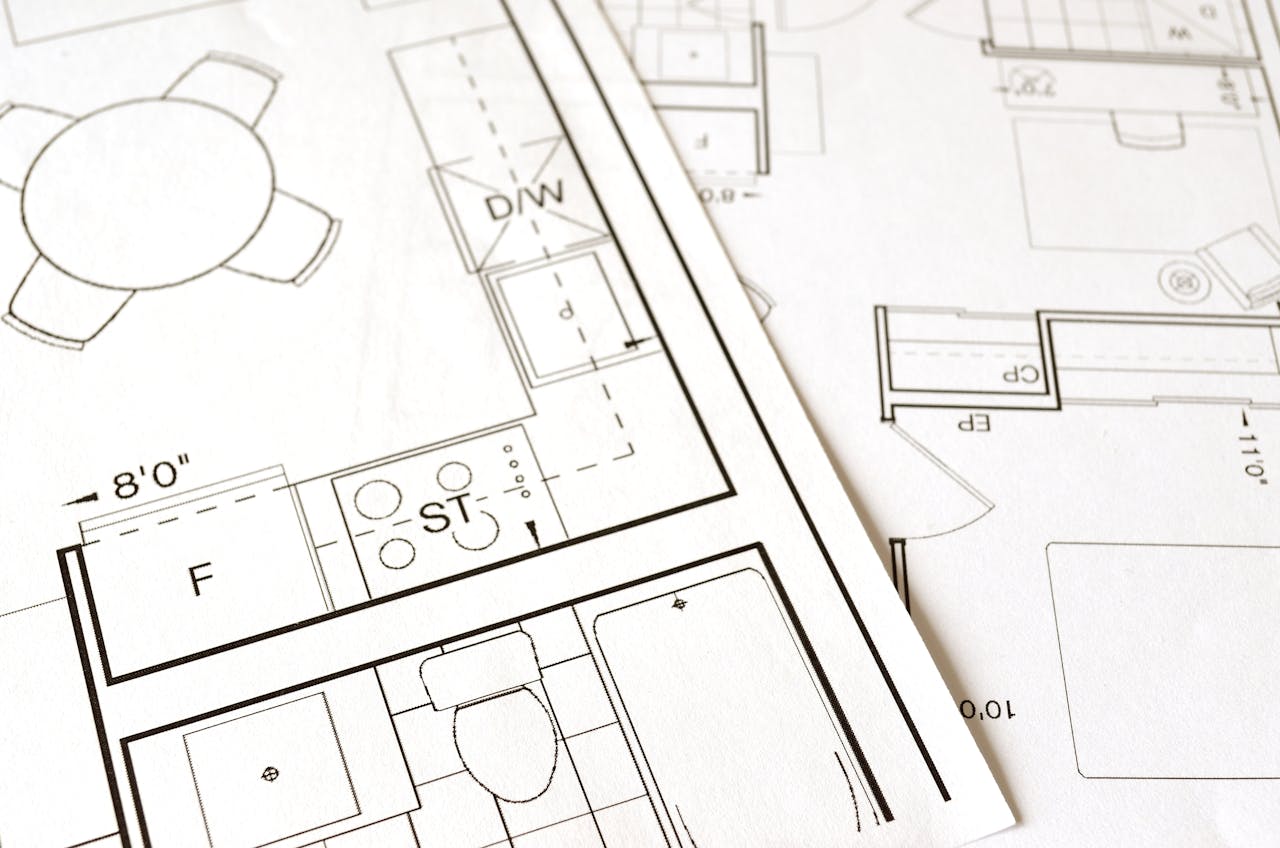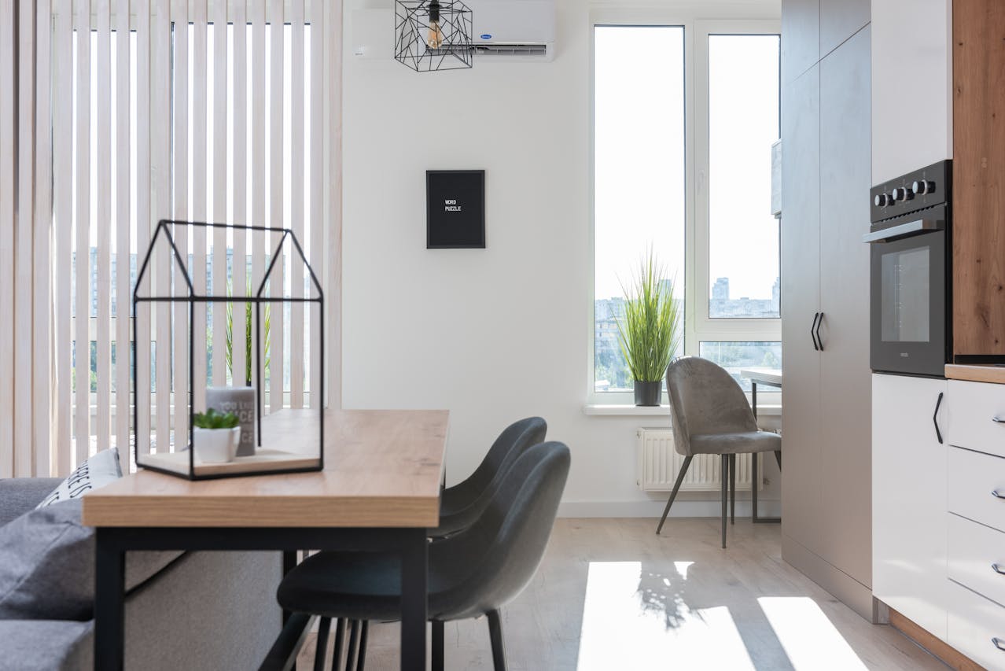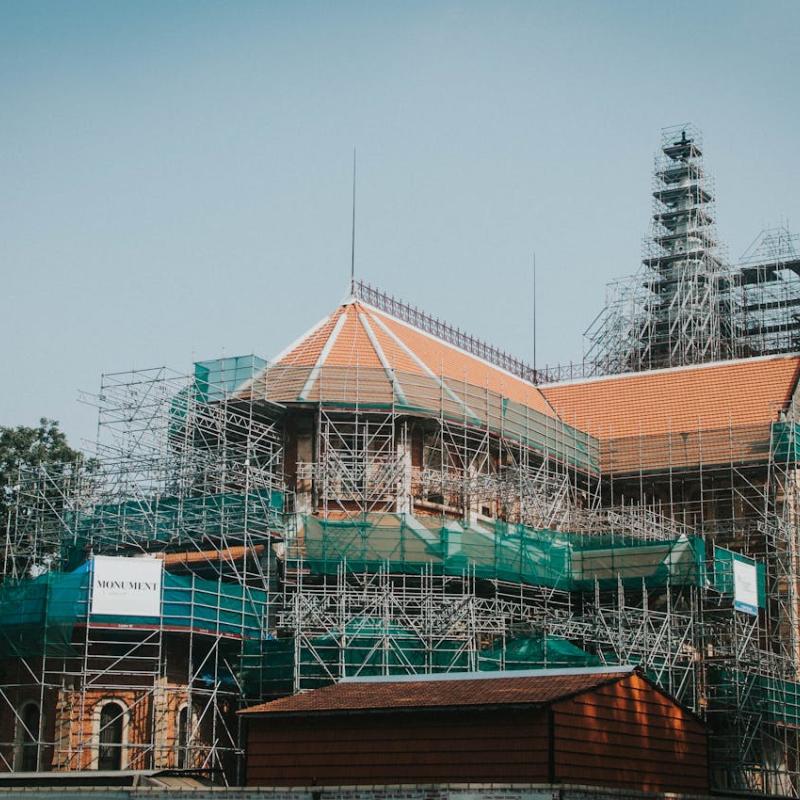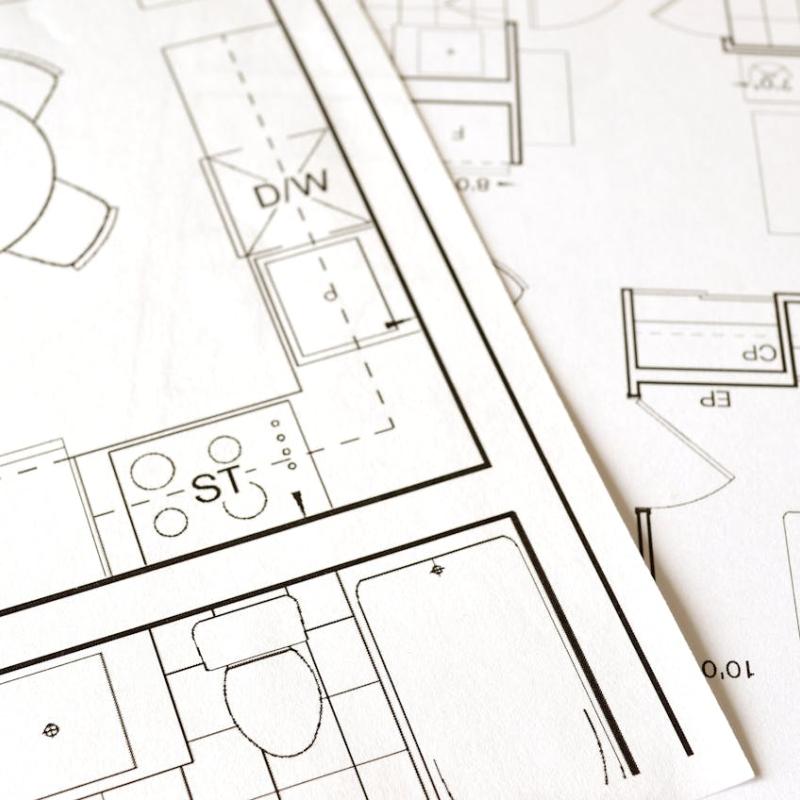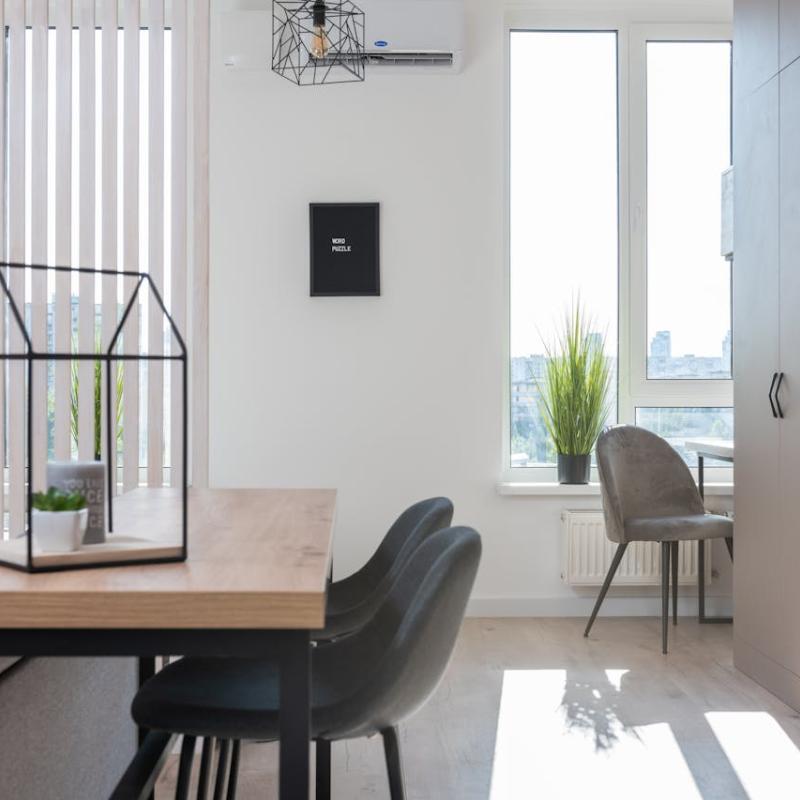Raising and regularizing a building
The project concerns a multi-family building intended for residential use. It concerns the regularization of the existing building with regard to the Local Urban Planning Scheme, fire safety standards and the construction of an extension.
The elevation
The project concerns a multi-family building intended for residential use. It concerns the regularization of the existing building with regard to the Local Urban Planning Scheme, fire safety standards and the construction of an extension.
The project concerns a multi-family building intended for residential use. It concerns the regularization of the existing building with regard to the Local Urban Planning Scheme, fire safety standards and the construction of an extension.
The elevation
The project concerns a multi-family building intended for residential use. It concerns the regularization of the existing building with regard to the Local Urban Planning Scheme, fire safety standards and the construction of an extension.
15000 €
from
3 The elevation
750m²

Les conseils de
Yunus Artisan Partenaire
